EXAMPLE DRAWINGS
Here are some examples of our work. Please click on an image to see a larger version.
To run a complete slideshow, simply click on the arrow underneath the larger image.
-
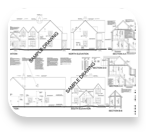
Groundwell-13-16
Elevs-Sample-drawing
-
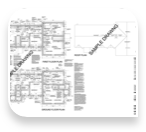
Groundwell-13-16A
Plan-Sample-drawing
-
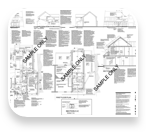
Two-storey-extension
Plans-&-Elevs-sample
-
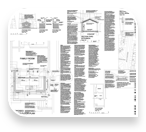
Kitchen-extension
Building Regulation Drawing
-
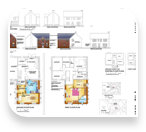
Two-storey-extension
Planning Application Drawing
-
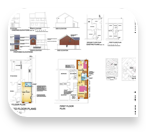
Two-storey-extension
Planning Application Drawing